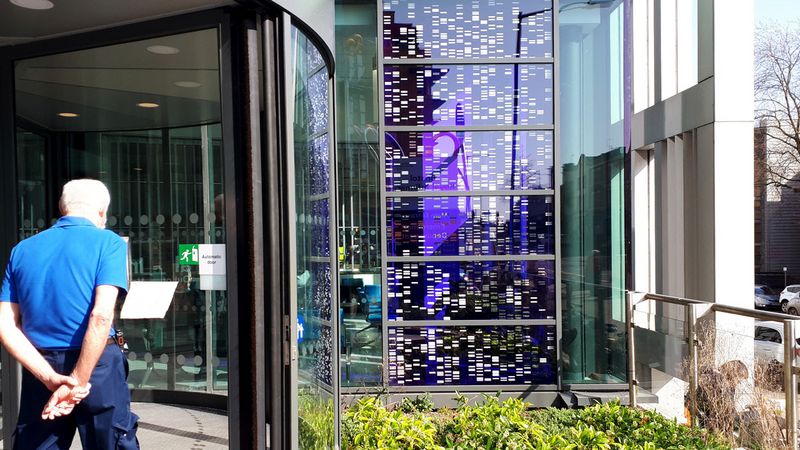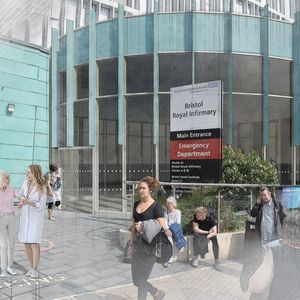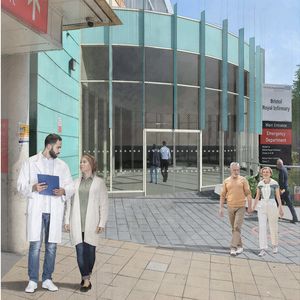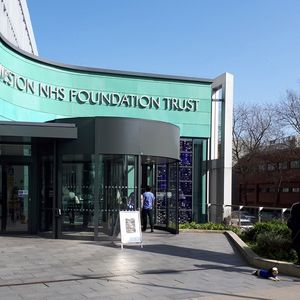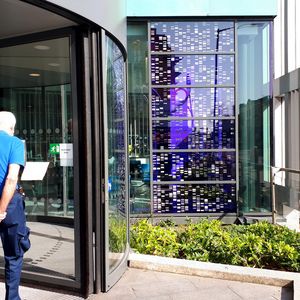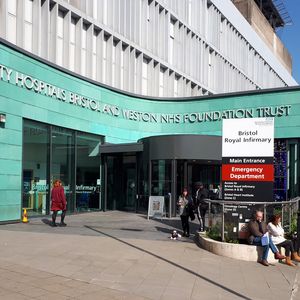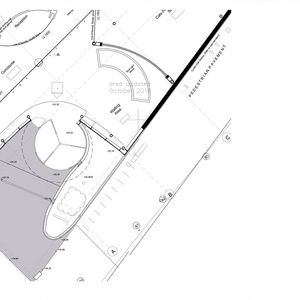The proposed extension will enhance the Welcome Centre (main entrance of the hospital) which was itself an addition to the BRI completed four years ago. The cladding to the main façade of the BRI was replaced in 2017 including a free-standing screen in front of the Welcome Centre unifying both elements.
The aspiration in its urban context is to invert the current recessed entrance to bring the doors closer to the public realm of the Upper Maudlin Street pavement and provide greater prominence without resulting in an architectural statement which would compete with its context.
The building will be a single volume entrance hall connected to the Welcome Centre replacing the existing lobby and will be contained within the hospital approach off Upper Maudlin Street.
The proposed extension is sympathetic to both the geometry of the Welcome Centre and architectural language of the BRI façade cladding. The curtain walling of the Welcome Centre and projecting fins of the Queens building façade are combined in a simple design. The elements are inherently simple and well defined. By using elements of the existing context in the design the intervention will help unify the existing main entrance/ main façade of the BRI.
Detail design is also informed by the existing context replication the curtain walling and using the same cladding material (PPC Aluminium) as the Queens Façade for the projecting fins. The fins project above the parapet level to articulate the roof level and end above the door so as to avoid any hazard at low level or opportunity for vandalism.
At night lighting in the draught lobby will highlight the entrance thereby enhancing it visibility. Currently the lighting in the Welcome Centre café is more visible than the entrance itself.
The aspiration was scaled back to make cost savings with the introduction of a revolving door. This provides a more complete technical solution to excluding draughts but does not provide the same degree of enhancement to the entrance.
As part of the final scheme a “Gift of Life” artwork by Edwin Rhys Jones was incorporated.

