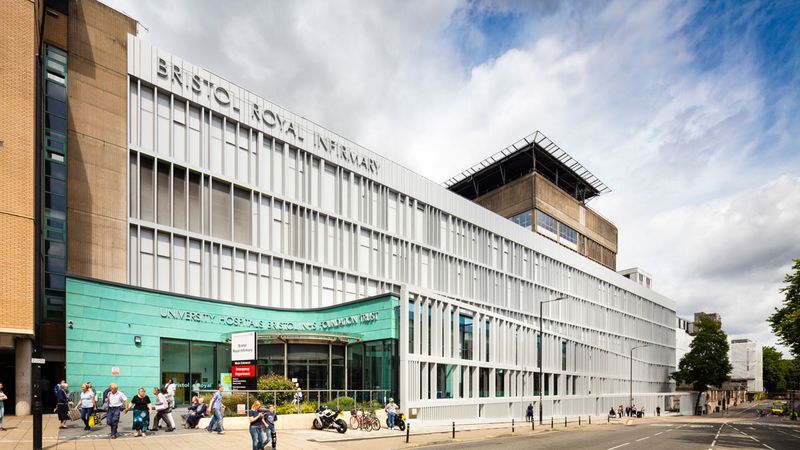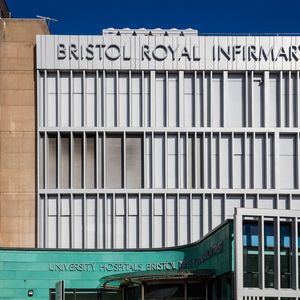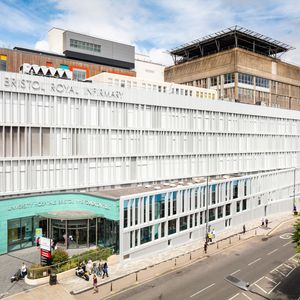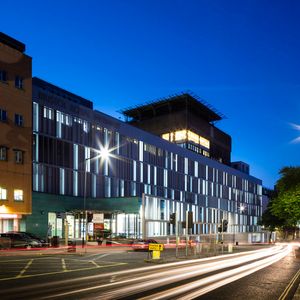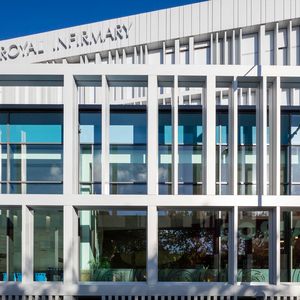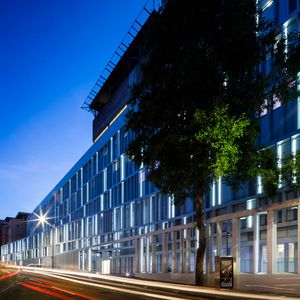The Queen’s Building is a very prominent building on Upper Maudlin Street, one of the main through routes of the city.
It stands opposite the original Bristol Royal Infirmary dating from 1735 and adjacent to the Charles Holden King Edward Building (1912) to which it is connected at each level. The precinct frontage is completed by the Bristol Royal Hospital for Children (BRHC) which terminates with the King David Hotel.
The Queen’s Building façade is set back from the boundary and separated from the pavement by a delivery area, bus stops/ shelters and the gradient of the road which only affords level access at the west end adjacent to the BRHC.
The Queen’s Building is consistently voted as one of the ugliest buildings in Bristol and any Trust capital investment not spent on core clinical services will inevitably come under public scrutiny.
Improvements were required to the main façade of the Queens building within the overall Bristol Royal Infirmary redevelopment scheme. The Queen’s façade to Upper Maudlin Street has a very high profile in its contribution to the local environment and the public perception of the Trust.
The brief for the Queen’s Façade Project is to upgrade the existing external fabric to current Building Regulations standards as well as improve and enhance the overall appearance of the building thereby uplifting the trust brand in a sustainable way.
UHBW held an invited international design competition (with three artists and three architects) to decide the appointment for this important project. Craig Bennett was retained by the hospital as architectural advisor and to oversee the construction phase for Nieto Sobejano who are based in Madrid.

