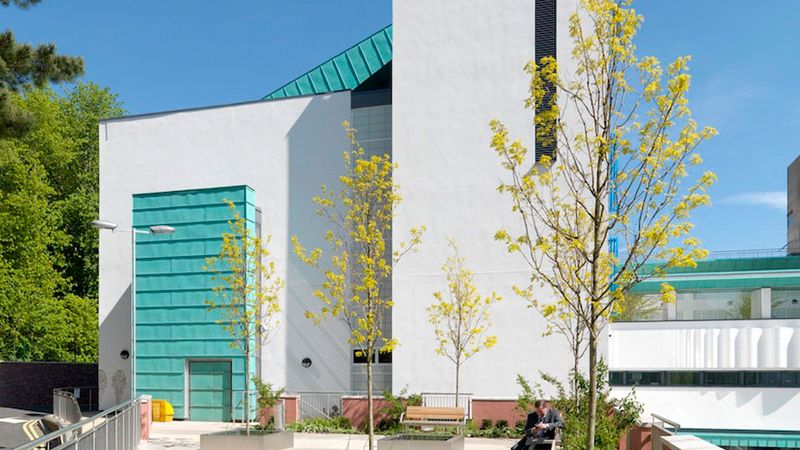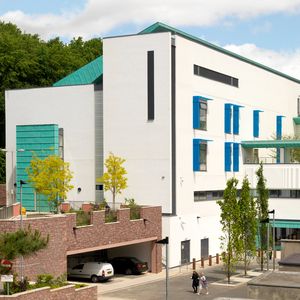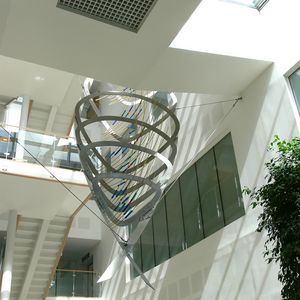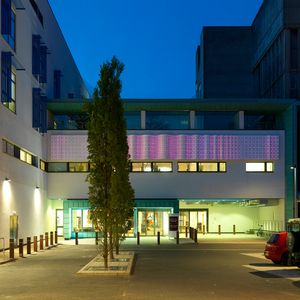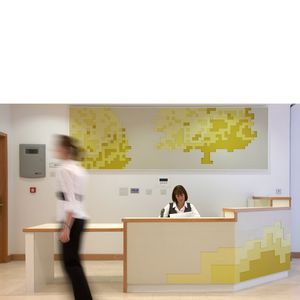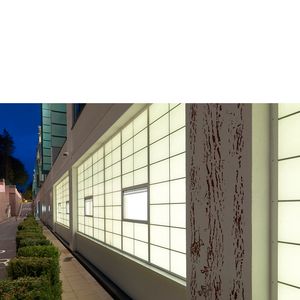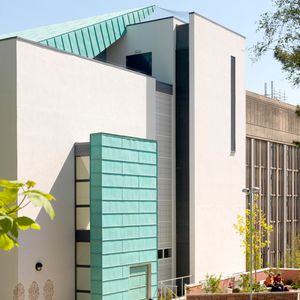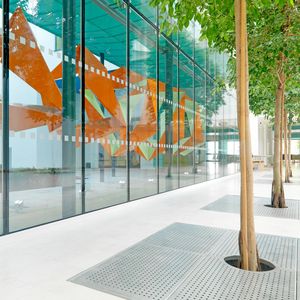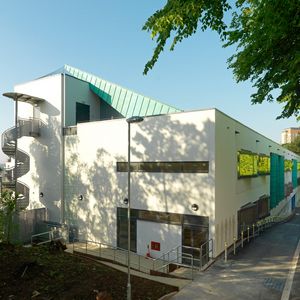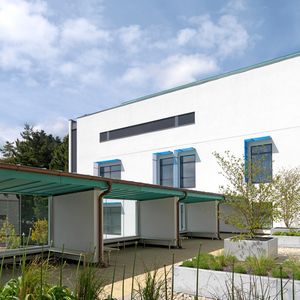Award winning design for a specialist cardiac unit for Bristol Royal Infirmary.
The sensitive nature of the site (adjacent to a conservation area), and the desire to create a tranquil environment conducive to rehabilitation resulted in an innovative and elegant design solution. The building is dual aspect. The north side, facing a local residential area has a more domestic feel and is only visible through a curtain of trees. The south side is much grander in proportion in response to the scale and mass of the existing hospital
The building has repeatedly been praised in the architectural press for the quality of the design. It was recognised by a number of design awards including an RIBA Town and Country Award in 2010 and the Rose Award for best Healthcare building design outside of London. The dedicated centre provides outpatient clinics, operating theatres, cardiac and cardiology day case facilities, MRI and CT suites, teaching and university research facilities, wards, and support services.
The design uses a common palette of materials – white render, glass and pre-patinated copper. The interlocking rectilinear forms of the main entrance and terrace canopy above in copper signify the main entrance to the BHI. The single storey entrance portal leads to the central atrium space, enhanced by the use of natural light and trees, giving patients an immediate sense of calm on arrival. This theme is continued as you move through the building where large windows in the clinical areas give a further sense of space and connection to the outside.
The northwest elevation provides the public face of the new building and creates a dramatic improvement to the appearance of the whole hospital precinct. This block of ward accommodation is punctuated by projecting windows and recessed balconies from the patient areas viewing the backdrop of the mature woodland.
Insulated render is used externally, with pre-patinated copper features. Translucent Kallwall panels are used to provide natural light whilst maintaining the privacy of patients and staff.
The building achieved an excellent NEAT rating and EPC asset rating in band B (43). A high percentage of materials are BRE Green Guide A rated. The predicted total energy consumption is 53.37 GJ/100m3/annum. Specific energy efficiency measures include variable speed on pumps and AHUs, high efficiency lighting, heat recovery, and PIR controls.
A coordinated colour scheme has been selected with reference to the use of suitable colours in the healing environment, and with input from staff and patients. Yellow (warmth & inspiration) and Green (restful) are used in the wards, Orange (sense of wellbeing) in Outpatients and Blue (soothing) in the main circulation. This has created a sense of dignity and organisation.
Opportunities have been created for staff, patients and carers to enjoy views and public space enhanced by the design, these are valuable places for contemplation. Artworks have been incorporated into the building design, further enhancing the quality and a positive sense of wellbeing.

