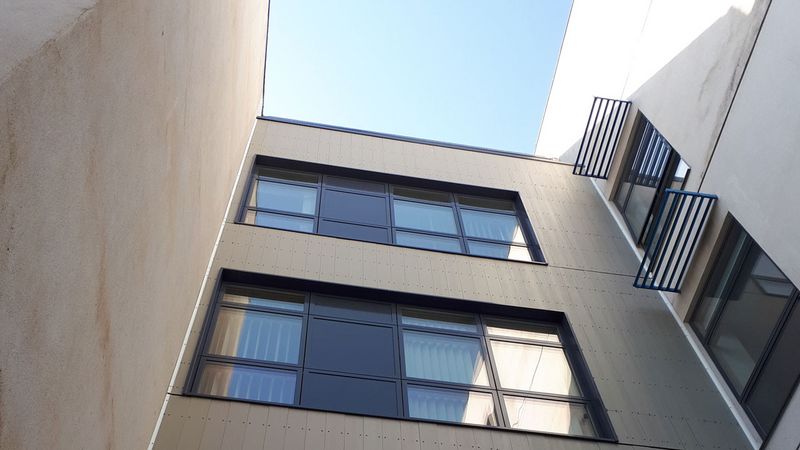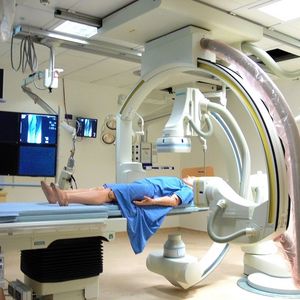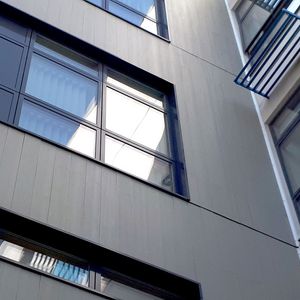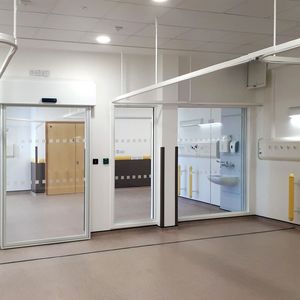The scheme addresses the Trust Clinical Strategy by providing long term mechanism to develop part of the Trust’s portfolio of specialist services, specifically cardiology and also supports the Trust’s commitment to improving patient safety and patient flow by creating capacity for the direct admission of cardiology patients from the ED to a specialist cardiology ward.
The original proposal provided the new Cath Lab at level 6 (as an extension of the existing department) with shell space below at level 5 (ground level) and above at level 7 & 8.
The layout of the Cath Lab at level 6 is based on that of one of the existing Labs with a ceiling mounted C-arm. The actual specification could not be finalised during design development until the equipment has been procured but the design is currently based on the requirements of the Siemens Artis Q zen (ceiling). Provision has been made for other suppliers until the final manufacturer decided.
During design development it was decided to include additional inpatient accommodation at level 7 & 8 and also isolated areas of refurbishment to accommodate displaced existing spaces. Different options were explored for the provision of additional bed spaces with competing requirements for efficient nursing care and control of infection.
Configurations considered (at each level) were a four bed ward (within the extension footprint) and, by extending the available footprint into the existing ward area, a six bed ward; a six bed ward with a separating glass screen to allow two three bed wards should there be an infectious patient and one four bed ward at each level possibly connected by a staircase. Side rooms were also considered but the number of additional beds would be significantly reduced.
In the preferred option two three bed bays are proposed with a glazed screen dividing wall to allow isolation should this be required. The interconnecting door will be automatically operated in normal conditions to allow both bays to be staffed efficiently.




