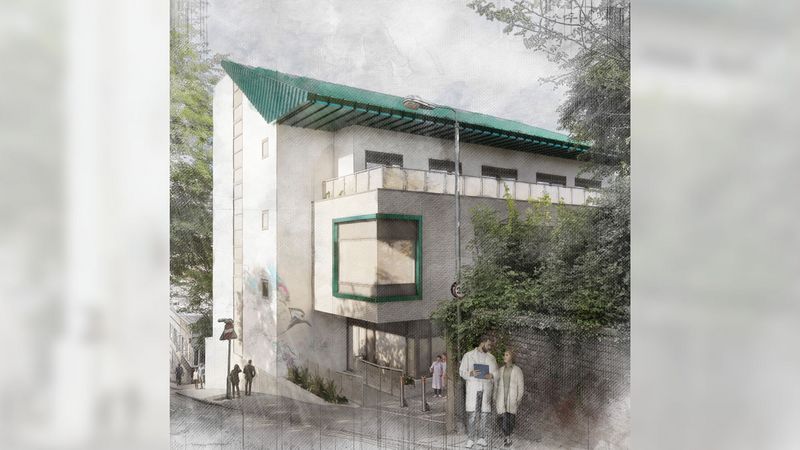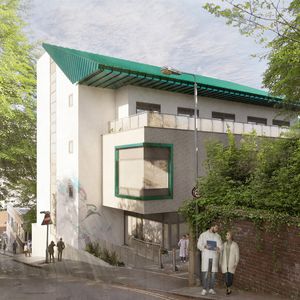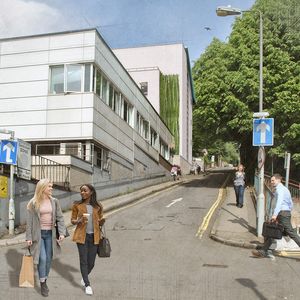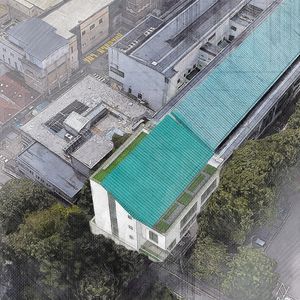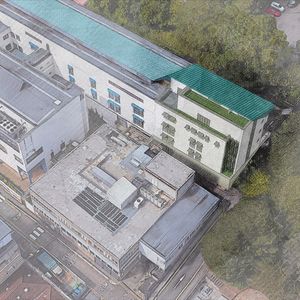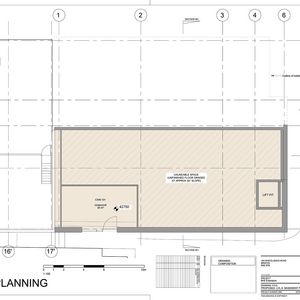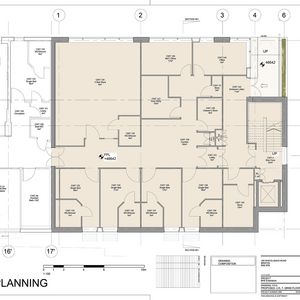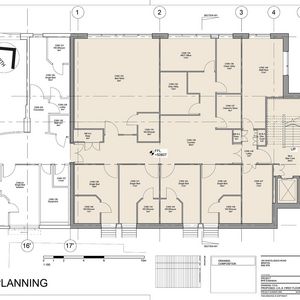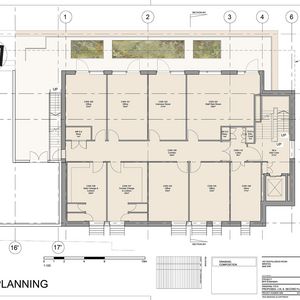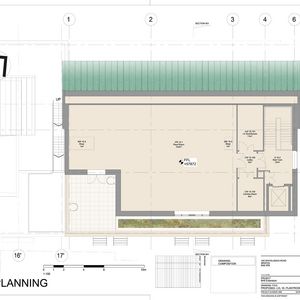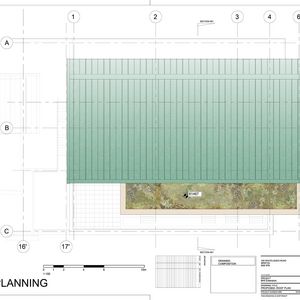The BHI Extension will provide eighteen additional inpatient bed spaces for the Bristol Heart Institute, a world-leading centre for translational cardiovascular research and the leading academic cardiac surgery centre in the UK.
The building will have accommodation over four floors with physical links with the main hospital at both level 7 & 8 providing continuity of inpatient accommodation. The two main floors (level 7 and level 8) have one four bed bay and four single cubicles with some support areas and two upper levels set back from the main Cottage Place façade for inpatient additional ward support accommodation and plant.
Inpatient ward support areas occupy the second floor (level 9). This floor is set back from the Cottage Place elevation creating a roof garden for staff use and to replace (in part) the green space lost to the building. The top floor (level 10) will provide M&E plant spaces (both internal and external).
The massing and form relate to the existing BHI building by extending the northern linear block eastwards and forms a new entry point to the UH Bristol and Weston NHS Foundation Trust precinct off Marlborough Hill.
The form and articulation relate to the geometry of the existing BHI and an architectural aesthetic reflecting the excellence of the healthcare carried out. The architectural expression is simple using metal cladding, curtain walling and brick to clearly articulate the function and provide flexible internal space whilst maximising the footprint.
Internally the layouts are fundamentally changed to provide for the new function but externally the differences are limited. The fenestration pattern has been amended to suit the new room layout and the semi-basement floor is no longer used.
The existing site is an unmanaged greenspace. The retained tree belt to the north provides a natural barrier between the BHI Extension and the Kingsdown Conservation area to the north
The main circulation core is on the east elevation to facilitate good circulation between floors and with the fully glazed staircase providing an active façade fronting Marlborough Hill.
The new extension will provide a new identity for the Bristol Heart Institute and enhance the hospital estate where it faces onto the conservation area.

