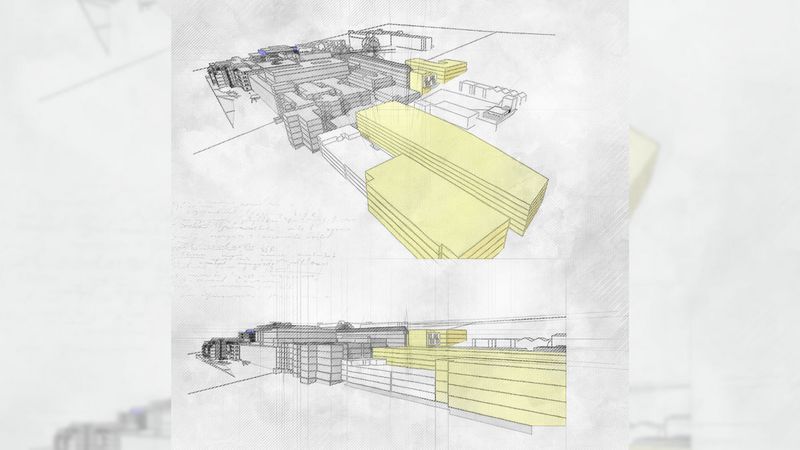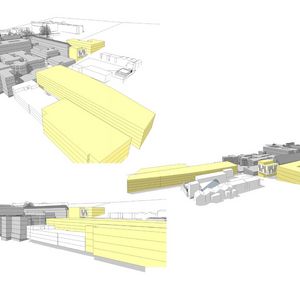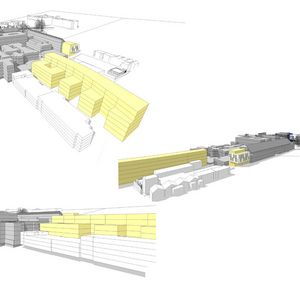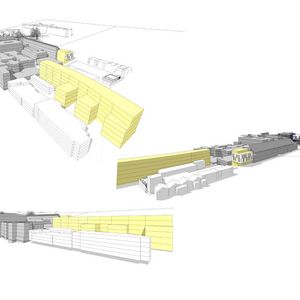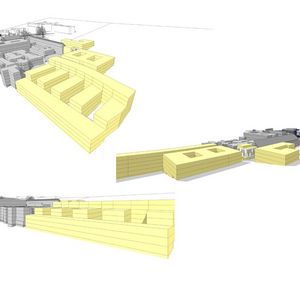A Site Development Plan was required to assist University Bristol and Weston NHST in key decision points regarding how the Trust estate at the Bristol Royal Infirmary may be developed over a 5–10-year planning period.
It will be used to ensure the planned development programme can be accommodated in a way that the site remains fully operational and minimises any potential impact on the Trust business continuity. The plan will identify the fixed points of development across the whole estate and identify a range of options for the Marlborough Hill development zone and additionally will identify potential areas for future development.
The geographical constraints on the site were set out and the various conservation areas that influence the planning context were identified. Transport issues around the existing site for pedestrians and vehicles were also considered including current parking and access arrangements.
Zonal analysis of the site aided in describing how the site was split into several planning zones and the key features of each zone against its planning context and site constraints after which development principles were set out for each zone. An analysis of each zone described the potential areas for development, as well as future development areas.
Site Development Scenarios for the Marlborough Hill site
Scenario one
Assumes planning for the Transport Hub was successful and the existing MSCP is demolished and built as the new Dermatology building. It also assumes THQ/ Estates. MEMO and Radio Pharmacy are to be retained as existing. It also Identifies the existing Dermatology and Marlborough Hill car Park as future development sites and indicates the density of potential development on each site.
Scenario two
Assumes planning for the Transport Hub was not successful but Eugene, Marlborough and Montague Flats could be demolished. It also assumes THQ/ Estates. MEMO and Radio Pharmacy remain and there will be no change to the car parking provision, including Marlborough Hill. It also Identifies a site for the new Dermatology building and demonstrates the potential development on the remainder of the available site.
Scenario three
Assumes planning for the Transport Hub was not successful but Eugene, Montague Flats can be demolished but Marlborough remains due to the inability to relocate the long-term tenancy.
It also assumes THQ/ Estates. MEMO and Radio Pharmacy remain and there would be no change to the car parking provision, including Marlborough Hill. It Identifies a site for the new Dermatology building as well as demonstrated the potential development on the remainder of the available site.
Scenario four
Assumes planning for the Transport Hub was not successful but Eugene, Marlborough and Montague Flats can be demolished. It also assumes all other buildings on the site can be demolished but re-configured in a more efficient manner. It also Indicates the density of potential development; the site could accommodate 820 car parking spaces and four hundred cycle store (assuming it is low rise, larger footprint)
- THQ for 140 staff
- Estates for fifty office staff and a workshop including contractors parking ten spaces
- Re-provide MEMO including Medical Illustration, Radio pharmacy
- Dermatology
- Maintain delivery access to Alfred Parade
- Assume central oxygen plant to remain and any other fixed service points such as sub-stations etc.

