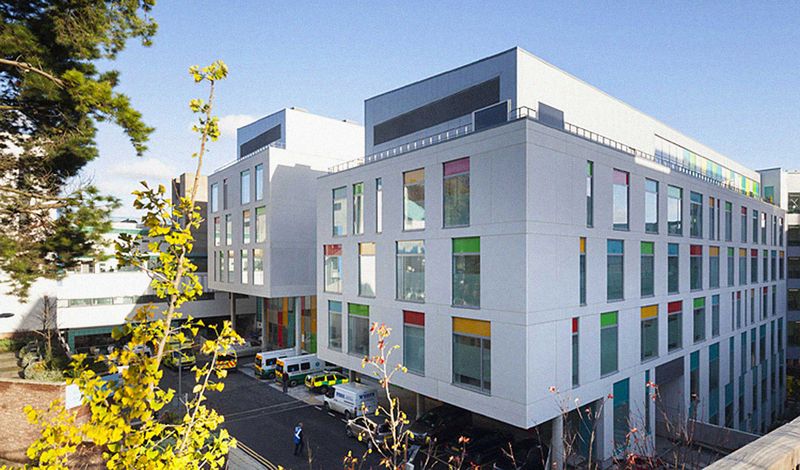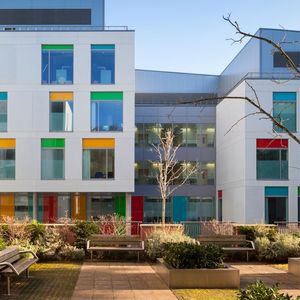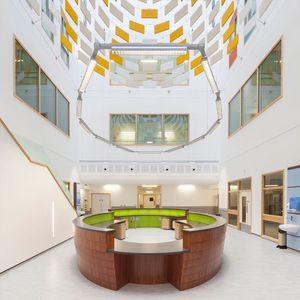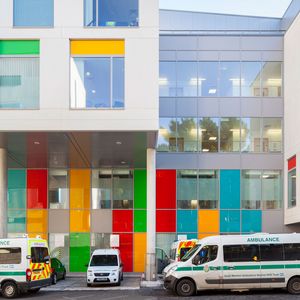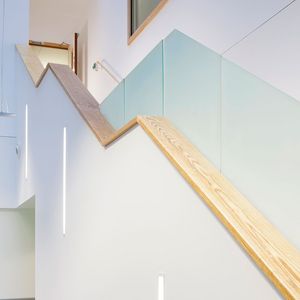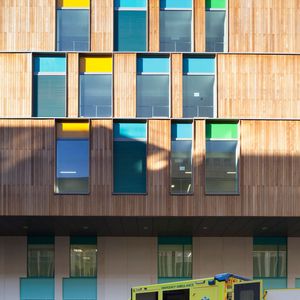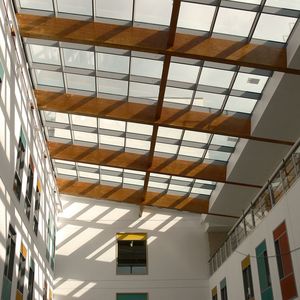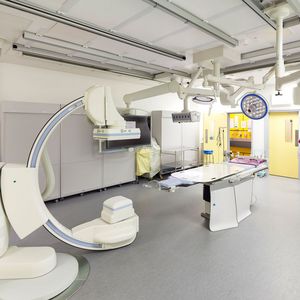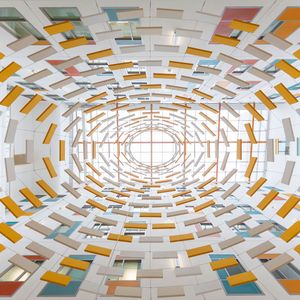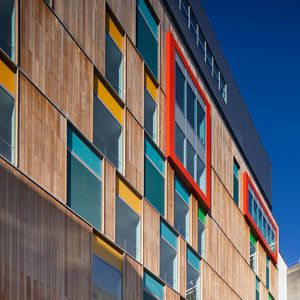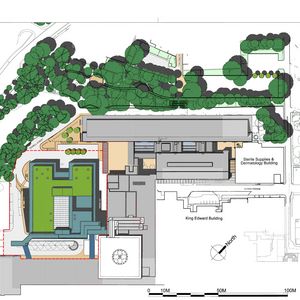New nine storey ward block for Bristol Royal Infirmary. The new ward block forms the cornerstone to the redevelopment masterplan for the Bristol Royal Infirmary (BRI) precinct. The new building replaces outdated inpatient facilities and allows a clinical rationalisation of the existing estate. The new facility includes, a medical assessment unit, dementia care, paediatric facilities, ITU and surgical wards.
Using Building Information Modelling the design of the structural, architectural and services elements have been fully co-ordinated in 3D. This 3D model has been used to drive off-site production solutions thus reducing material waste and production time and improving quality of finish and site safety.
The site is prominent but confined, located centrally within the hospital complex. The surrounding hospital buildings are of varied age and styles. The site borders a number of conservation areas and is overlooked by numerous buildings. The new ward block has been designed to integrate with existing buildings on the site in form, scale, choice of materials and aesthetics, whilst also considering the visual impact of the building on the public realm
The new ward block creates a new beating heart at the centre of the BRI precinct.
Designed to create a light and airy feel that is welcoming and uplifting the building provides a stimulating environment to aid patient recovery. The central atrium which allows natural daylight to penetrate deep in the heart of the building forms a focus. The building provides visual interest by avoiding monotony, aiding orientation for patients and providing a more satisfying working environment for staff.
In order to maintain existing pedestrian and vehicular access routes through the site, and breakdown the massing of the building, the upper levels are conceived as two separate blocks. On the north elevation both blocks extend beyond the lower levels to form covered pedestrian access to the new Paediatric department. The lower levels of the building conceived as a plinth on which the upper levels sit.
At the uppermost level of each block the cladding is set back from the main elevations to minimise its visual impact in a similar manner to a traditional mansard roof. The project also included a fully integrated and extensive arts program, including work by 4 different artists including the impressive, suspended artwork by Studio Weave in the central atrium.
The scheme has been certified as achieving BREEAM “Very Good “rating. Key sustainable features include:
- Atrium to provide natural daylight to centre of the building
- Green Roof
- Specification of low water use fittings
- Specification of VOC free construction materials with low environmental impact

