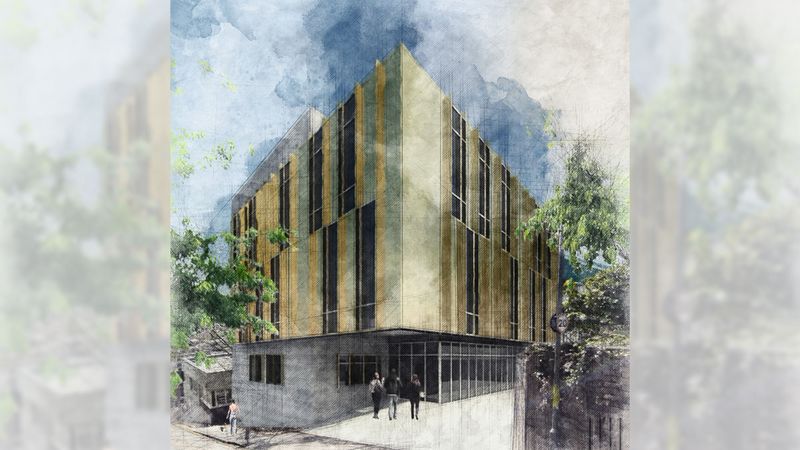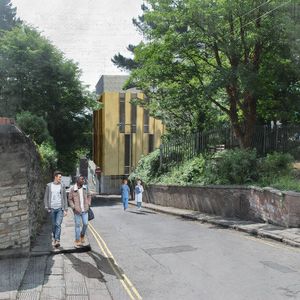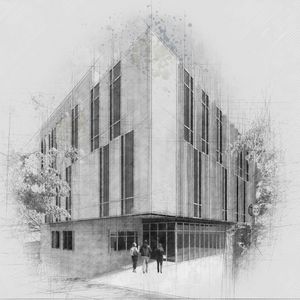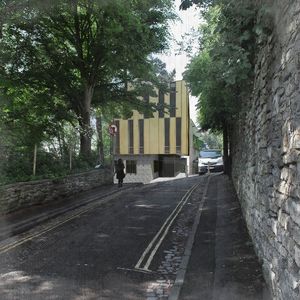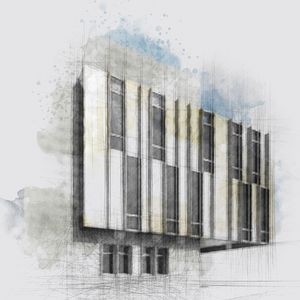The Cardiovascular Research Unit (CRU) will provide research laboratory and office space for the Bristol Heart Institute with direct links to the existing building at each floor level.
The proposed development is a five-storey building with a footprint of approximately 350sqm. The ground floor maintains the existing site extent (recessed on the corner between Marlborough Hill and Cottage Place); two main floors for research laboratories and offices; a reduced lower ground level for support functions and a plant space at roof level serving the accommodation.
The geometry of the extension responds to the existing Bristol Heart Institute building (BHI), with physical links at ground (level 7), first (level 8) and second floor (level 9) and effectively completes the building providing a presence on Marlborough Hill. The building entrance will be located on the corner of Marlborough Hill and Cottage Place providing a focal point at the northeast corner of the hospital precinct.
The new building will provide a new identity for the Bristol Heart Institute and enhance the hospital estate where it faces onto the conservation area.
The proposal seeks to balance the competing demands of the architectural aesthetic of the context (on the boundary between the existing hospital estate and the surrounding residential areas); the functional needs of the Cardiology Research Unit and the prominent role this site has to the hospital in its urban context and juxtaposition with the Kingsdown Conservation area.

