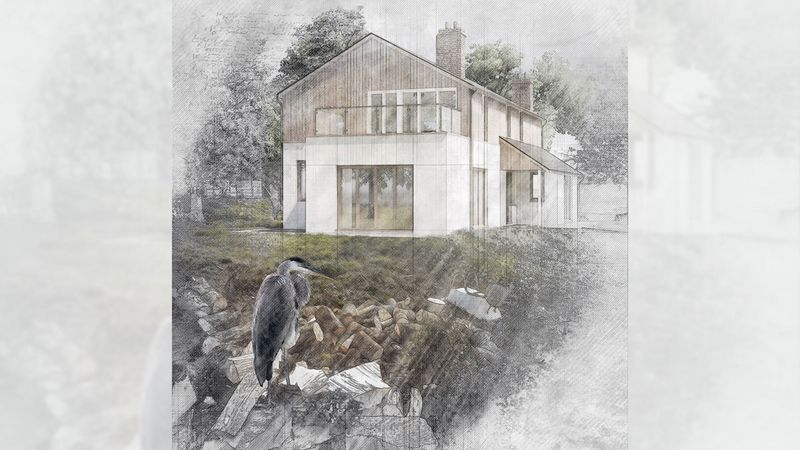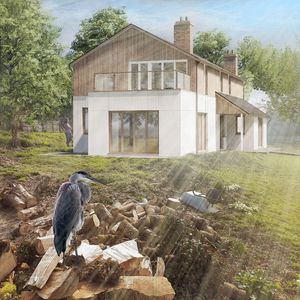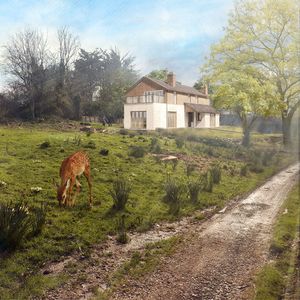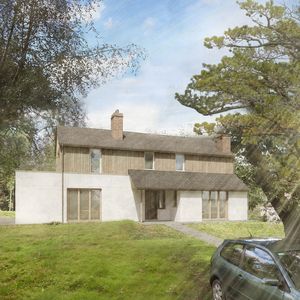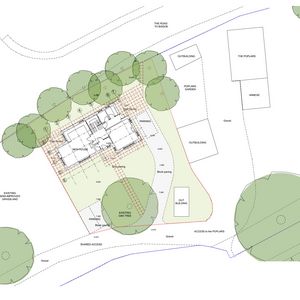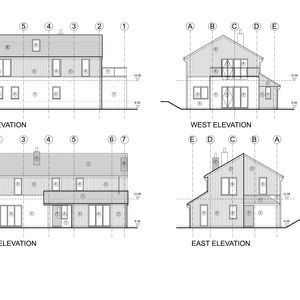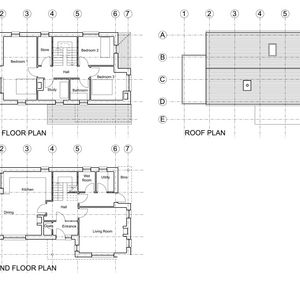The design of the New House uses elements of the existing dwelling (‘The Poplars’) to provide a contemporary and contextual proposal. The proposed location within ‘The Poplars’ site intensifies the building cluster of the existing house and outbuildings whilst maintaining much of the existing openness and wildlife habitat.
The development is located on the existing level grassland/ garden area to create a development cluster with the existing house and outbuildings. The ground floor is set below the adjacent road level, using the site topography, to increase the benefit of the screening provided by the existing hedge row.
The house is aligned perpendicular to the existing property to address the access way and allow the arrangement of rooms and outdoor spaces to make best use of the diurnal cycle. The development is of a modest human scale and will use elements from the existing house including artificial slate tiling roof, brick chimneys and render wall elements.
The scale of the proposed development is informed by the existing property and residential proportions. The new three bedroom dwelling is a similar footprint to the existing house and of a modest size to suit a family. The overall height is determined by regular ceiling heights and a roof pitched to match the existing. The form is composed of one main two storey space with two single storey secondary areas much like to existing house.
The entrance is clearly defined central to the main façade within the single storey projection.
Fenestration relates to its orientation to mediate solar gain and benefit of the short and longer views from the site. Glazing is limited on the northeast façade (facing the existing property to provide a degree of privacy.
Full height glazing/ doors open onto the garden enabling good visual and physical between inside and out. The first floor balcony on the west elevation will allow enjoyment of the afternoon/ evening sun. The open plan kitchen/ dining area reflects the client’s aspiration for a communal space for cooking; eating and socializing.
A limited palette of natural materials is used externally. The development will use elements from the existing house including artificial slate tiling roof, brick chimneys and render wall elements. The proposed external wall timber cladding will complement the render wall and slate roofing elements.

