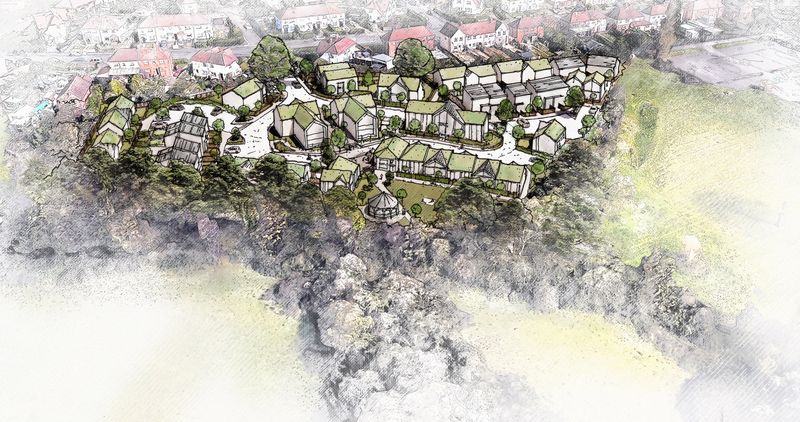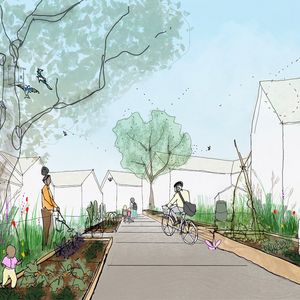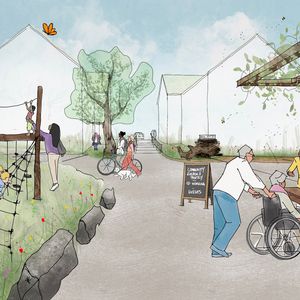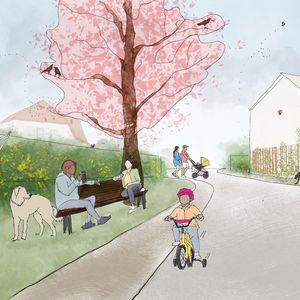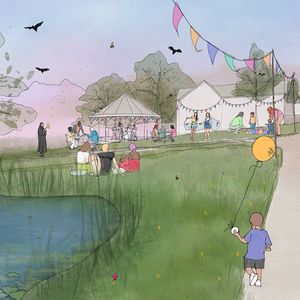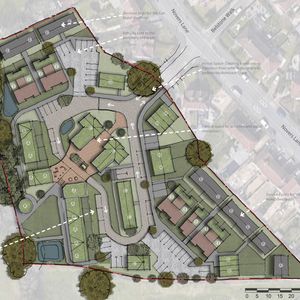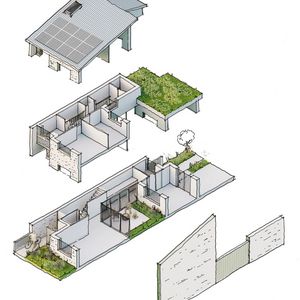Stretto Architects recently presented a design proposal to the The Bristol Housing Festival and Goram Homes for the redevelopment of the Ex Novers Hill Primary School Site.
The brief was for a new residential community on the edge of the Novers Hill SSCI open space which respected the local, established natural character and ecology of the site.
Our proposal was designed to sit comfortably in the natural context; blending into the treeline and using natural screening to reduce the impact of the built environment. The design was focussed, first and foremost, on the experiences of the people who will be living in the new community. It will provide an environment that is accessible to all, which creates delight, focusses on building strong communities and fosters wellbeing, integrates and supports the local ecology and is, just as importantly, truly affordable and sustainable.
This new community would nurture resilience; growing its own food, building homes, developing new skills, producing its own clean energy, recycling and cleaning water and developing strong community relationships.
The proposal would provide:
- 51 new one, two and three bedroom houses with an innovative design.
- 82% of which would be truly affordable.
- A Tiny House Community
- Houses sized to meet the needs of the local community
- Allotments at the heart of the scheme
- Every house would be connected to an energy system powered by renewable roof PV panels, to reduce energy costs
- A common house to act as a heart to the new community.
Aligning the proposal with Bristol’s One-City Principles and the UN Sustainable Development Goals the main principles in the development of the design were:
- Truly affordable dwellings: supporting the lack of smaller dwellings and innovative forms of housing in the existing community.
- Accessible for all: the disability-friendly housing designs and a central circuit at a 1:20 gradient helped those with mobility needs access the entire site.
- Sustainable Cities and Community: The common house acts as a focus for the community to work, play, meet, co-govern, educate and eat together.
- Affordable and clean energy to reduce bills: supporting Bristol’s Climate Emergency goals, dwellings will be well insulated, heated by an Air Source Heat Pump and powered via an energy grid with photovoltaic panels on the roofs.
- Children and Young people: The common house would promote youth programmes, educating on food growing and giving older children purposeful activity.
We had a great time developing this proposal and the whole team was involved in the design and presentation.

