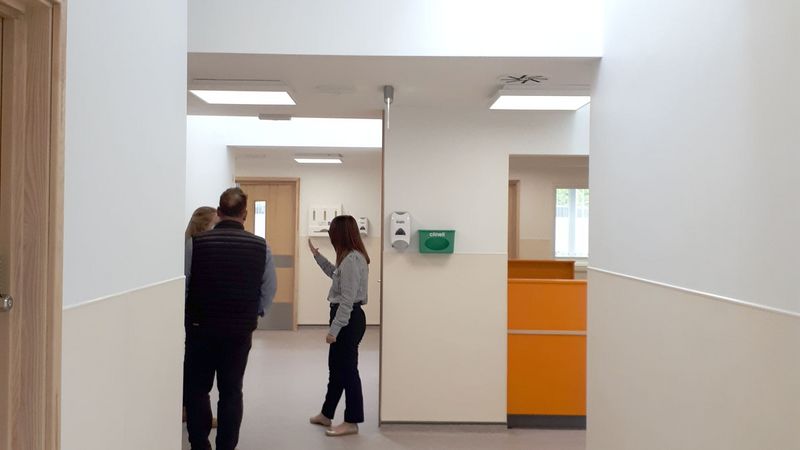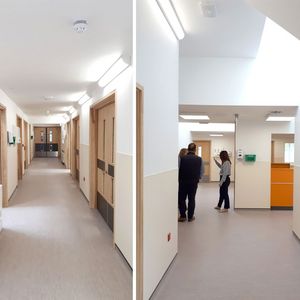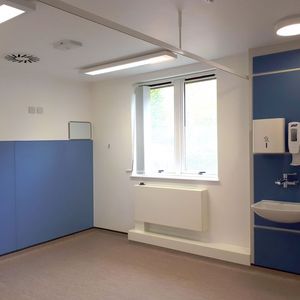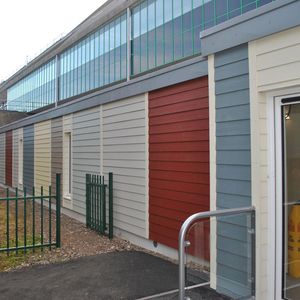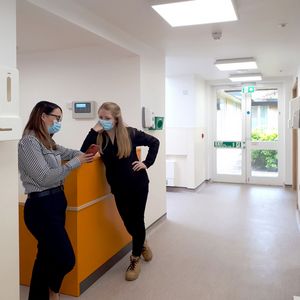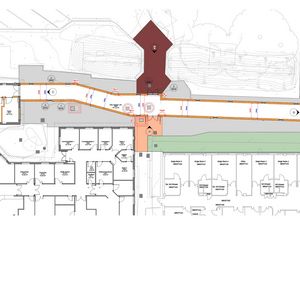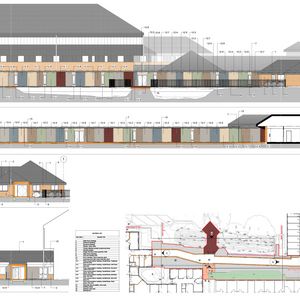Internal Refurbishment of the North Wing (and West Wing procedure room) of the Quantock Unit (Oncology unit) with Willmott Dixon through the Scape Framework to convert outpatient facilities to provide an additional twelve bed ward for Weston General Hospital.
The increase in beds is needed urgently so design work will progress alongside construction. The process required constant communication and collaboration between designer and builder. The existing department was designed for inpatient accommodation, but the original space standards were far less than required today.
The area included:
- Fifteen existing outpatient’s consultation rooms which have been adapted to inpatient cubicles.
- Two waiting rooms have been converted 2-bed inpatient bays.
- Five ancillary rooms have been converted to WCs/assisted WC and showers.
- One staff room has been converted to patient re-gen room.
- One consultation/examination room has been converted to a store.
- One sluice has been extended and macerator has been installed.
A new access was required for the renamed Knightstone Ward from the main hospital corridor. The single storey structure was clad in multi-coloured artificial timber cladding to reflect the seaside theme adopted for the fit-out.

