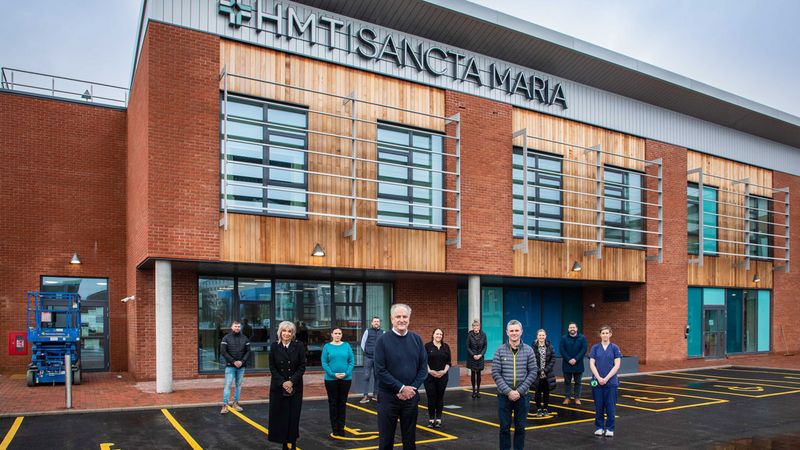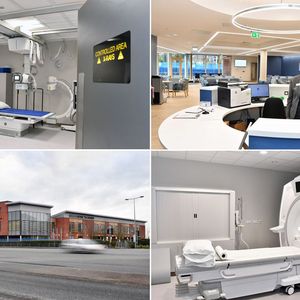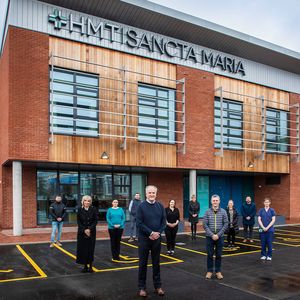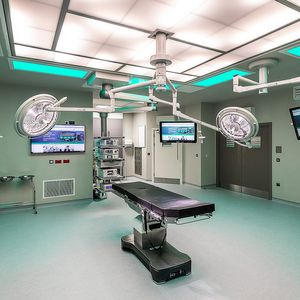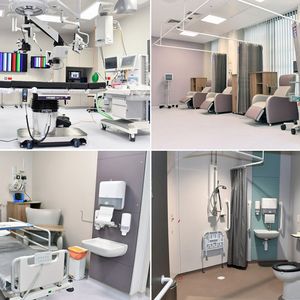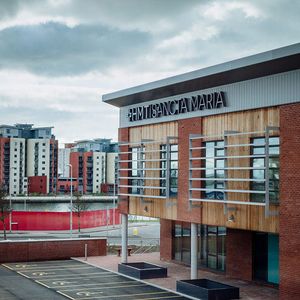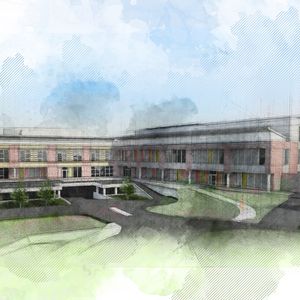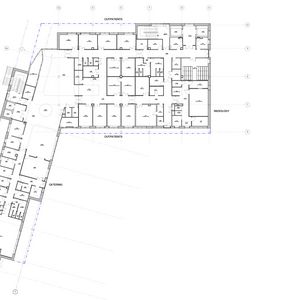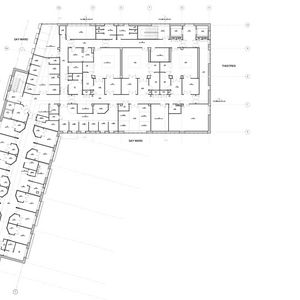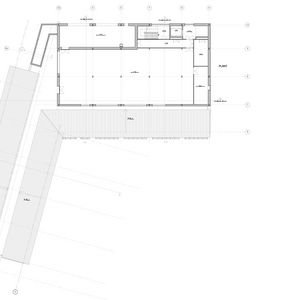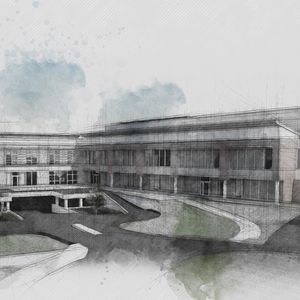The Sancta Maria hospital strives to find new ways to improve standards of healthcare in a restful, welcoming environment. In building a new state of the art facility on the SA1 development, the Healthcare Management Trust believe they will continue to provide excellence in clinical procedures for the 21st Century for a wider catchment area than their current hospital in the Uplands area of Swansea.
The site is located within the North Quay area of the SA1 Swansea Waterfront Masterplan. The proposed hospital will total approximately 4,500 sqm on a plot of 0.85 hectares (2.1 acres).
The accommodation provides primary healthcare facilities including Inpatient, Outpatients, Day Case Surgery, Radiology, MRI, and support areas
The new hospital will treat approximately 3,000 patients per annum with an average length of stay of 1.5 days.
The proposal seeks to provide an appropriate gateway building to the SA1 Waterfront whilst delivering a functional and efficient healthcare facility.
Two design concepts govern the form of the building. The first is a distinct division between Operating Theatre/ Diagnostic/ Outpatients departments and the more domestic Inpatient/ Management and Administration programme elements. A prominent central circulation hub connects the two elements acting as a feature entrance
The two elements are reflective of the different nature of the internal functions with the scale of the West block (Inpatient/ Management and administration) being more subdued and recessive in comparison to the more prominent North Block (Operating Theatre/ Diagnostic/ Outpatients departments).
The West Block takes on a long form broken down by vertical elements and acts in reciprocation of the North block’s neutral elevational approach. Each is balanced within the overall elevations to provide vertically articulated elements.
The proposed design utilizes a combination of materials such as brick, timber, and metal cladding. In order to achieve a more tactile and softer contrasting material palette, timber cladding has been employed strategically throughout the elevation to break up the massing. This is particularly prominent within the West block where vertical elements in line with the masterplan strategy have been employed to split the horizontal nature of the building.
Metal cladding is used mainly at roof level to provide definition and to complement the brise soleil.

