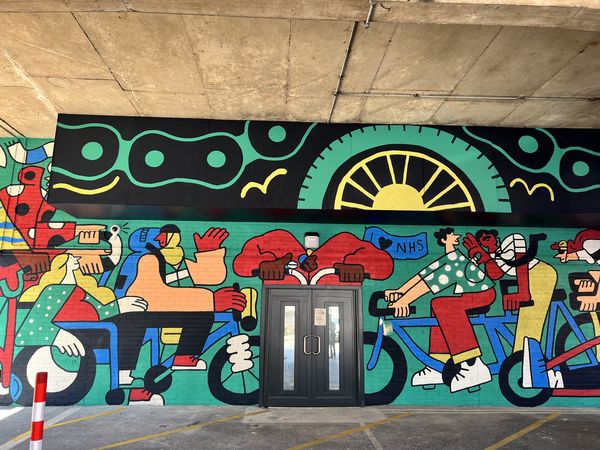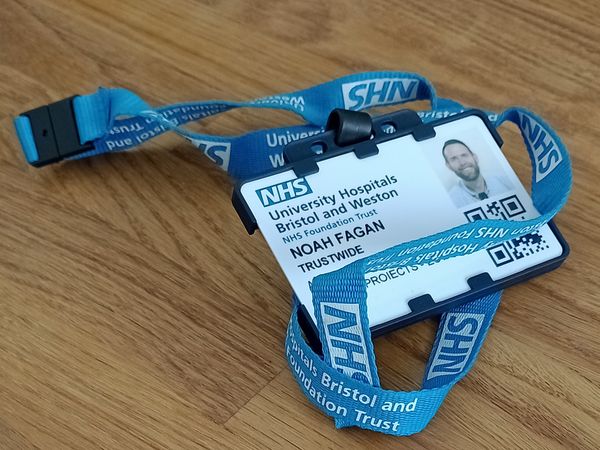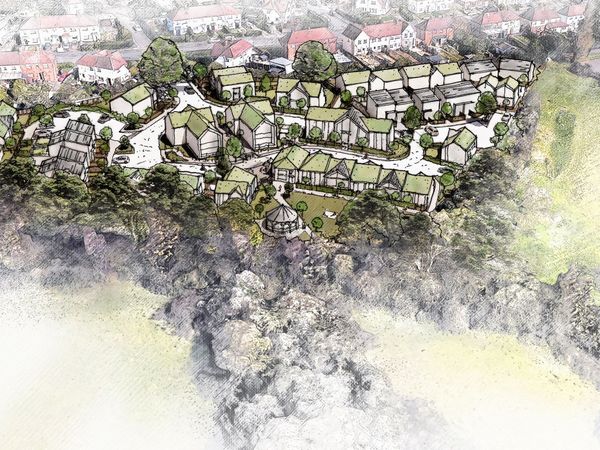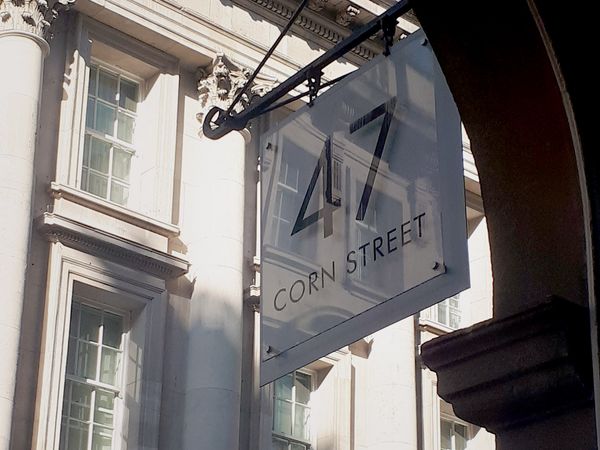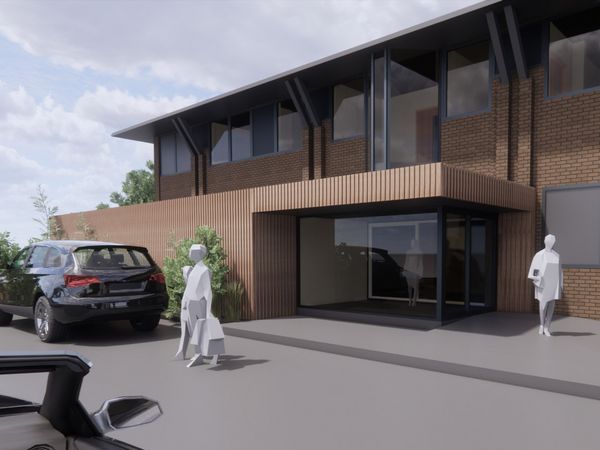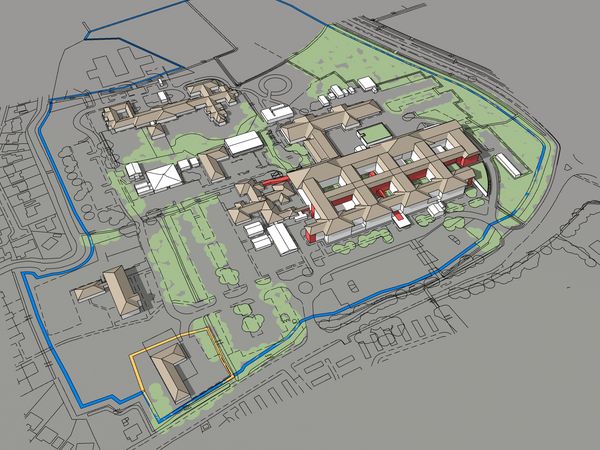News
The government wants to see 300,000 homes built ever year, but how can we get the balance between new homes and sustainability? Stretto Architects are proud to be supporting the latest episode of Angela Walker in Conversation focussing on the housing crisis.
Anjana Suresh, has just passed her RIBA Part 3 examinations, which definitely brought the UK registration legislation into sharp focus and got Stretto Architects talking.
Have you seen the eye-catching mural by David. J Mcmillan leading to one of our new projects?
What happens when you start informal conversations with the users of a Hospital? What can you learn?
A sneak peak at our proposal for Goram Homes
Great to see so many South-West and Wales based SMEs at Vinci Construction UK and UWE SME Engagement Event. It was a very informative session with an update on UWE’s development roadmap to 2030 and how construction partner Vinci will help deliver the programme and, importantly, the role their social value framework will play in the process.
We wanted to explore Bristol’s old city (and make the office more accessible by sustainable modes of transport) so have relocated to Hanover House on Corn Street. The entrance is actually on Small Street so we are just a few doors up from the Crown Court and round the corner from St Nick’s Market.
This month we achieved two key milestones:
Refurbishment of the Emergency Department at the Bristol Royal Infirmary was completed, and we finalised RIBA Workstage 3 design of a private hospital near Bristol. The private facility is a reconfiguration of an open plan two storey office building including operating theatre; consulting rooms and overnight stay rooms. The ED refurbishment includes a modified waiting area to increase capacity and allow for future social distancing if required.
We have now concluded the Weston General Hospital Site Development Plan for UHBW. The plan focussed on what interventions can be made to the existing built estate to support the wider vision for changing healthcare needs but was also mindful of how it can contribute to the long-term aspirations. The existing Weston Hospital site provides many opportunities for simple and minor gestures that can improve the patient and staff experience and by making a more enjoyable and reactive environment can help to create a workplace of choice.
This year we were able to have our office lunch in the week leading up to the Christmas period.
The Christmas Steps Public House served us a splendid Christmas lunch before someone suggested we should go ten-pin bowling. Thanks to The Lanes for a great bowling session to round off the day.


